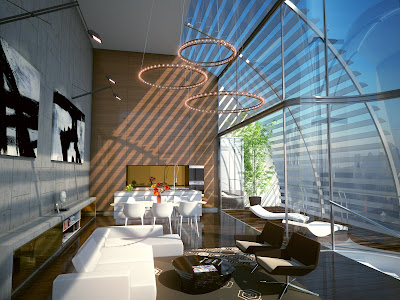TOP recently entered the Paramatta City waterfront ideas competition. Our scheme proposed a mixed use recreational riverside precinct featuring a Rock and Roll HAll of Fame and outdoor concert venue, restaurants and retail. The design was drawn from the concept of FREQUENCY. The programs, as well as the size of the structures, change, depending on the frequency of use at different time through the day and the year. Thanks to Esan, Mukul, Kathryn and Bryan for their ideas and work.








 3 Bedroom Penthouse
3 Bedroom Penthouse 2 Bedroom Unit
2 Bedroom Unit


 Shades of Gordon Matter Clarke with these views of the Danks & Bourke under construction.
Shades of Gordon Matter Clarke with these views of the Danks & Bourke under construction. 


 Cowper Street in Parramatta is also nearing completion...
Cowper Street in Parramatta is also nearing completion...
 6-10 Charles Street is also under construction...
6-10 Charles Street is also under construction...
 Stage 2 of St George Dragons stadium is just about finished...
Stage 2 of St George Dragons stadium is just about finished... And with much relief, Wattle Street, Ultimo is now finished and occupied.
And with much relief, Wattle Street, Ultimo is now finished and occupied.






 Here is the first look at the new apartment development in Bathurst Street, Sydney.
Here is the first look at the new apartment development in Bathurst Street, Sydney.



 Here is the first look at the new Silk Apartments in Pitt Street, Sydney. This DA for 70 units has been lodged with council. The unique design is a response to the solar conditions on the site. The shape of the building has been generated to maximise solar exposure to the surrounding buildings as well as to the units themselves. The buildig tapers towards the top to allow greater sun light and air to the ground. The shape is a result of exhaustive studies tracking shadow and solar conditions in the 3-D city model. As a result theunits willl enjoy maxmum amenity and the sinuous shape is an expression of this optimum condition.
Here is the first look at the new Silk Apartments in Pitt Street, Sydney. This DA for 70 units has been lodged with council. The unique design is a response to the solar conditions on the site. The shape of the building has been generated to maximise solar exposure to the surrounding buildings as well as to the units themselves. The buildig tapers towards the top to allow greater sun light and air to the ground. The shape is a result of exhaustive studies tracking shadow and solar conditions in the 3-D city model. As a result theunits willl enjoy maxmum amenity and the sinuous shape is an expression of this optimum condition.