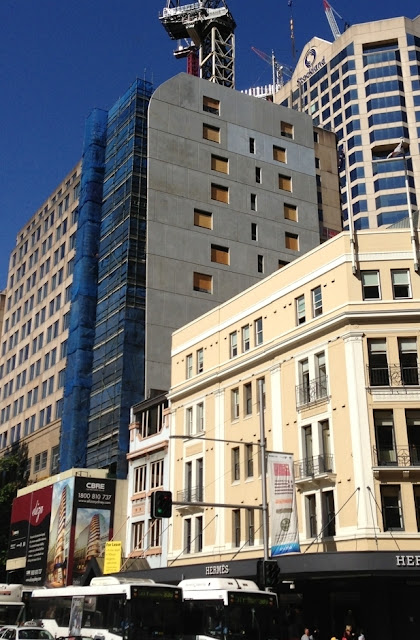Thursday, December 27, 2012
Wednesday, December 19, 2012
December Actualities
Focus nearing completion including the little 'Miami Vice' building
And of course Eden Art wall is complete
Monday, November 26, 2012
Eliza Stonework
Here is the Eliza stonework being assembled in the factory. Thanks to Micos Stonepls for doing an amazing job!
Friday, November 23, 2012
Wednesday, October 24, 2012
Facade Fun
TOP Facades are taking shape all over the city. Here are a few...
Eliza has reached level 13 and showing its sexy curves and the facade fabrication is progressing as well,
Jade is making a statement about urban art with dramatic pre-cast and masonry..
Sunday, October 21, 2012
Wednesday, September 12, 2012
Focus comes into Focus
 As the scaffold starts to come off we are getting our forst look at the fuzzy facade of the Focus apartments in Parramatta. So far so good!
As the scaffold starts to come off we are getting our forst look at the fuzzy facade of the Focus apartments in Parramatta. So far so good!
Saturday, September 8, 2012
Actualities
Wednesday, August 22, 2012
Newtown RSL Club Approved



The prominent Newtown RSL Club on Enmore Road is to be transformed into a new Student Housing/Boarding House development after being approved this week. The TOP design retains much of the existing mid-20th century neo art deco building. Whilst the existing building has some detractors, we felt that it had strong sculptural qualities. We decided that any remodelling should be true to the spirit of the structure and sought to enhance these sculptural qualities rather than diminish it. We took the destijl lines of the building and reinforced the interplay of vertical and horizontal elements to intensify the composition. We introduced a glowing translucent glass box on the corner which will become a beacon in the streetscape. The design reduces the bulk of the existing building by removing a level of plant.
The site, which has been dormant for some time, is located in the centre of the vibrant King Street precinct which is a mecca for cafes, restaurants and boutiques. Its conversion as student accommodation is well suited to this location and the inclusion of ground floor cafes and retail will re-activate the area. The design incorporates many environmental features including a large oval shaped open void space and internal garden to enhance natural ventilation and light. Internally the design will utilise robust materials and bold colours to create a light and vibrant environment.
The site, which has been dormant for some time, is located in the centre of the vibrant King Street precinct which is a mecca for cafes, restaurants and boutiques. Its conversion as student accommodation is well suited to this location and the inclusion of ground floor cafes and retail will re-activate the area. The design incorporates many environmental features including a large oval shaped open void space and internal garden to enhance natural ventilation and light. Internally the design will utilise robust materials and bold colours to create a light and vibrant environment.
Friday, July 20, 2012


The Lewisham Estates development has been approved by the New South Wales Department of Planning. The approval provides for a comprehensive master plan for the precinct within the McGill Street triangle in Lewisham. The site adjoins Lewisham Railway Station and a new light rail station and is situated on the proposed Greenways urban park.
The scheme designed by Tony Owen Partners includes 7 mixed use residential towers with a maximum height or 10 storeys, home office, retail and several levels of basement parking. This includes up to 430 residential with a maximum yield of 39,500m2.The master plan includes a central park as well as a network of public greens, cycle ways and communal open spaces. The project has been design to promote permeability and connectivity with the surrounding residential area.
Lillifield Approved
Friday, June 15, 2012
ArtPower Features 4




 The Design Art of Villas Book published by ArtPower has featured 4 of TOP's Houses in a 24 page spread including the cover.
The Design Art of Villas Book published by ArtPower has featured 4 of TOP's Houses in a 24 page spread including the cover.
Subscribe to:
Comments (Atom)







































