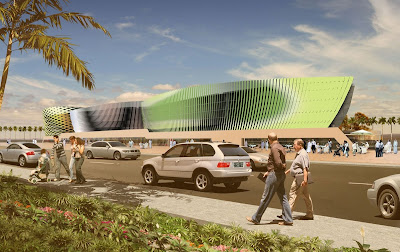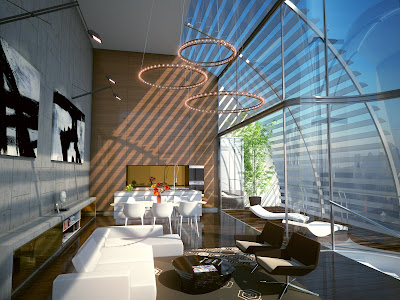
 Have a happy holidays from TOP. We will see you all in the new year!
Have a happy holidays from TOP. We will see you all in the new year!2011 was a great year for us, we had 8 projects under construction and will have a similar number next year.
 'Rising Danks' as you can see. Also a belated announcement that WIN jubillee Oval won the 2011 Master Builders Association award for Stadiums, thanks to SX!
'Rising Danks' as you can see. Also a belated announcement that WIN jubillee Oval won the 2011 Master Builders Association award for Stadiums, thanks to SX!






 Here are the final shots of Fractal Cafe at BU. Thanks to Rashna Sholapurwala, Esan Rhamini and Kathryn Hynand for thier great work.
Here are the final shots of Fractal Cafe at BU. Thanks to Rashna Sholapurwala, Esan Rhamini and Kathryn Hynand for thier great work. 






 Danks and Bourke is starting to materialise in all its glory.
Danks and Bourke is starting to materialise in all its glory.
 The covers are starting to come off Alta Darlinghurst.
The covers are starting to come off Alta Darlinghurst.











 TOP have recently completed work on the new mixed use development at Rawdhat in Abu Dhabi. The prominent site is located opposite the Grand Mosque on the main road into Abu Dhabi. The development includes 3 buildings; an office tower, apartment building and serviced apartment tower. These towers are situated above a retail shopping podium. The different buildings use different expressions of a common facade technology. The towers utilise an angled mesh sun screen. This screen deflects light during the day yet allows for maxmimum views. At night a network of LED lights transforms the buildings into a light show that will marka grand gateway into the city. The lighting is programed and runs through a sequence of patterns and styles depending on the time, date and weather.
TOP have recently completed work on the new mixed use development at Rawdhat in Abu Dhabi. The prominent site is located opposite the Grand Mosque on the main road into Abu Dhabi. The development includes 3 buildings; an office tower, apartment building and serviced apartment tower. These towers are situated above a retail shopping podium. The different buildings use different expressions of a common facade technology. The towers utilise an angled mesh sun screen. This screen deflects light during the day yet allows for maxmimum views. At night a network of LED lights transforms the buildings into a light show that will marka grand gateway into the city. The lighting is programed and runs through a sequence of patterns and styles depending on the time, date and weather.




 3 Bedroom Penthouse
3 Bedroom Penthouse 2 Bedroom Unit
2 Bedroom Unit


 Shades of Gordon Matter Clarke with these views of the Danks & Bourke under construction.
Shades of Gordon Matter Clarke with these views of the Danks & Bourke under construction. 


 Cowper Street in Parramatta is also nearing completion...
Cowper Street in Parramatta is also nearing completion...
 6-10 Charles Street is also under construction...
6-10 Charles Street is also under construction...
 Stage 2 of St George Dragons stadium is just about finished...
Stage 2 of St George Dragons stadium is just about finished... And with much relief, Wattle Street, Ultimo is now finished and occupied.
And with much relief, Wattle Street, Ultimo is now finished and occupied.